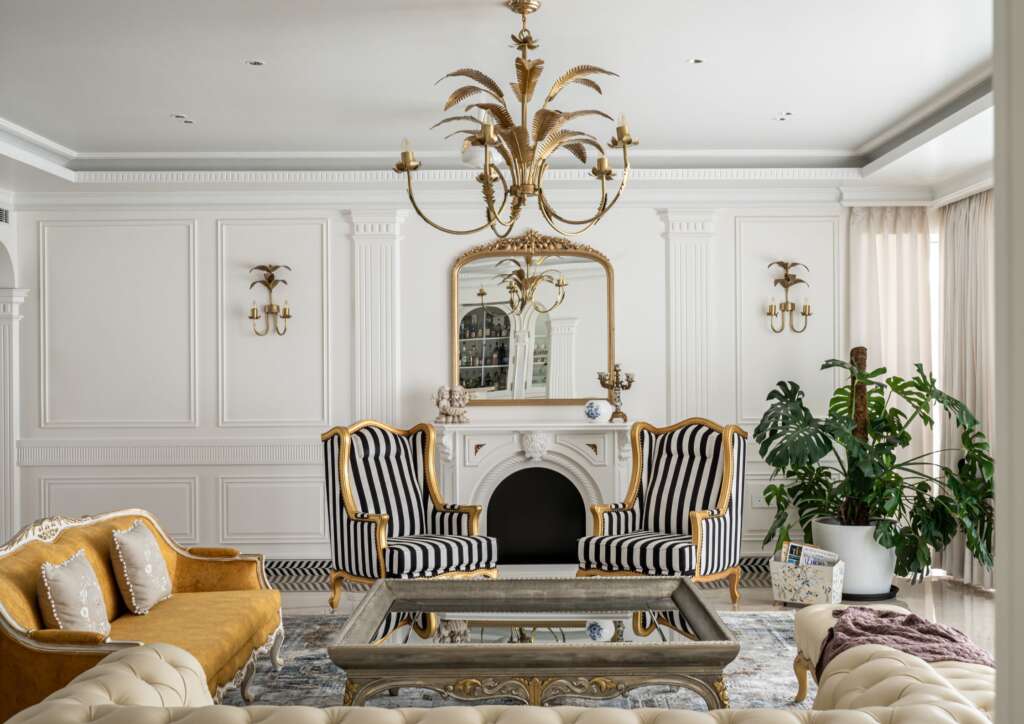Share This Article
Set in the heart of Bengaluru, French Retreat by Architecture Saga redefines luxury living with a bold neoclassical expression that feels both timeless and intimately personal. Spread across 5,300 sq. ft., this expansive home channels the grandeur of European design while catering to the fluidity of modern Indian lifestyles.

Principal architects Ruthvik Prakash and Kruthika Prasad of Architecture Saga breathe life into this residence with a design language rooted in symmetry, elegance, and emotion. At the core lies a 1,000 sq. ft. living and dining expanse—anchored by striking black-and-white armchairs by the fireplace and softened by blue-toned accents and gold-detailed French chairs. The arched openings and pillars act as architectural punctuation marks, guiding movement while celebrating stillness.

What sets this project apart is its seamless blend of form and function. Each room reflects a different mood: the master bedroom is serene in creams and ivories; the son’s room is playful with striped yellow wallpaper and teal drapery; the guest room surprises with hand-painted mint green wardrobes bordered in gold. Even the home office, wrapped in deep Prussian blue, becomes a haven of focus and flair.



The home theatre, designed with emerald green tones and shimmering gold accents, features foldable shutters that merge or separate the space as desired—showcasing how adaptability and aesthetic can co-exist.

This project is a testament to Architecture Saga’s signature approach: contextual sensitivity, emotive storytelling, and precise spatial planning. The firm has consistently carved a niche in designing homes that not only look stunning but also feel lived-in, luxurious, and layered with personality.
Through French Retreat, Architecture Saga affirms its position as one of Bengaluru’s most innovative residential design studios—redefining what it means to bring classical charm into a contemporary Indian home.












