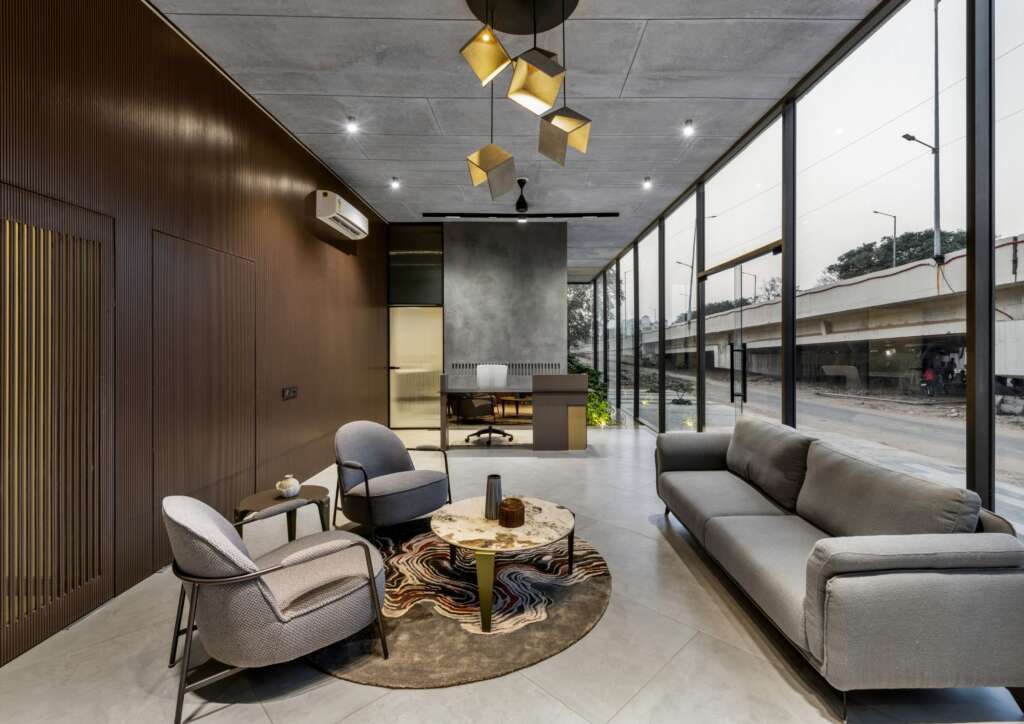Share This Article
Set against the fast-moving backdrop of a flyover in a growing cityscape, the Appricus 2 Site Office doesn’t shy away from standing tall—both visually and architecturally. Created by Squelette Design, an architecture firm known for its measured attention to proportion and clean spatial thinking, this compact commercial insert turns a traditionally overlooked typology into a bold brand and design statement.
At first glance, the structure appears like a minimalist sculpture—an elegant interplay between mass and lightness. A towering RCC wall, twice the height of the structure it flanks, asserts its presence unapologetically. Meant to be visible from a distance and particularly from passing vehicles on the adjacent flyover, it houses the project’s branding and becomes an architectural extension of identity.

Where bold form meets subtle detail
Offsetting the concrete is a glass cube—northeast facing, elevated on a plinth, and delicately proportioned. The box lets natural light flood in throughout the day, creating a calm interior workspace. This controlled transparency provides a direct visual link between the inside and out, while its lifted profile gives it a distinct modern edge.

Together, the concrete wall and the glass cube don’t just co-exist—they lock into each other, reflecting the studio’s core design language: interconnectedness, structure, and simplicity.
A site office that tells a story before the story begins
What’s particularly unique about the Appricus 2 Site Office is that it doesn’t just function as a reception and planning space for the larger high-rise project—it offers a visual preview of the larger design ideology.
It is architecture that communicates, much like the high-rise it anticipates—direct, strong, and context-aware.

About the Architects: Squelette Design
Founded by Saumil Patel and Prashant Trivedi, Squelette Design is a Vadodara-based architecture practice celebrated for its ability to translate ideas into precise built forms. The firm’s portfolio spans across hospitality, commercial, and residential spaces, where every project is a careful study of light, geometry, material, and meaning. At its heart, Squelette believes that even the most utilitarian spaces can—and should—be sculpted with clarity and character.
And in this case, that character is unmistakable.
The Appricus 2 site office doesn’t just house a project team. It sets the tone, pace, and presence for everything that follows.



