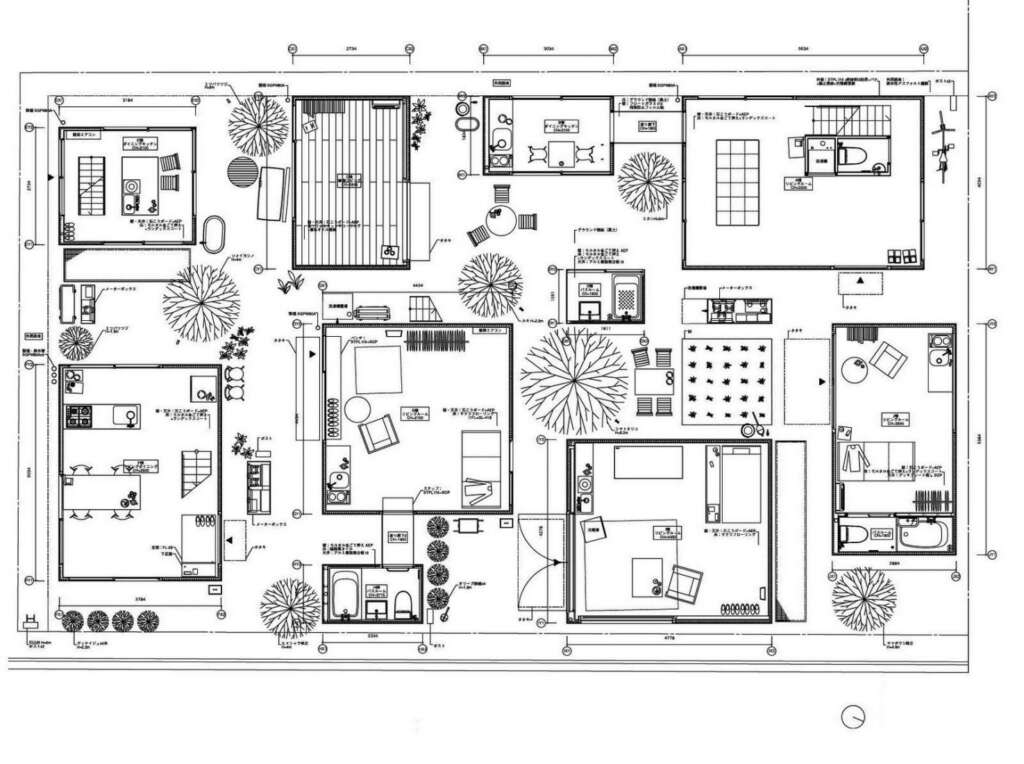Share This Article
Confused between a floor plan and an elevation drawing? Discover the key differences, purposes, and how both are essential in architectural design. A must-read guide for students, clients, and aspiring architects.
If you’ve ever looked at architectural drawings and felt confused by the maze of lines, symbols, and technical jargon, you’re not alone. Two of the most commonly used – and misunderstood – types of architectural drawings are floor plans and elevations.
Whether you’re an architecture student, a curious homeowner planning a renovation, or someone working with a design team, understanding these drawings is key to visualizing any space before it’s built.
Let’s break it down.
What Is a Floor Plan?
A floor plan is a horizontal cut of a building, usually viewed from above. Imagine slicing through a building about 4 feet above the floor and looking down—that’s essentially what a floor plan shows.

Key Features of a Floor Plan:
- Walls, doors, and windows placement
- Room layouts and functions
- Furniture positioning (in detailed plans)
- Dimensions and circulation paths
- Stairs, appliances, and fixtures
Purpose:
Floor plans help clients and builders understand how spaces relate to one another. They show how people will move through a space, how rooms connect, and how efficiently the area is being used.
What Is an Elevation?
An elevation is a vertical projection—like standing in front of the building and drawing what you see. Elevations are typically 2D representations of one façade of the structure: front, back, or sides.
Key Features of an Elevation:
- Exterior finishes and materials
- Window and door design
- Roof slopes and architectural details
- Heights and vertical dimensions
- Floor levels and ground lines

Purpose:
Elevations help visualize the external appearance of the building and how it sits in its environment. They’re critical for understanding scale, symmetry, and aesthetic detail.
How Are Floor Plans and Elevations Used Together?
Think of a floor plan as the what goes where, and elevation as the what it looks like. Together, they offer a comprehensive view of a project:
| Drawing Type | Perspective | Shows | Used For |
|---|---|---|---|
| Floor Plan | Top-down (horizontal) | Room layout, flow, functions | Space planning, furniture layout |
| Elevation | Side/front (vertical) | Wall heights, finishes, façade | Visualizing exterior/interior walls |
Architects, designers, and builders rely on both to ensure spatial logic aligns with visual design.

Why This Matters (Especially If You’re Not an Architect)
If you’re building a home, renovating a space, or reviewing a design proposal, understanding floor plans and elevations gives you greater control and clarity. You’ll be able to:
- Spot design inefficiencies early
- Visualize the final result more accurately
- Communicate better with your architect
- Make informed decisions on layout and aesthetics
Bonus: Other Related Drawings You Might Encounter
| Drawing Type | Description |
|---|---|
| Section | A vertical cut through the building, showing internal details |
| Site Plan | Overview of the building’s location and surroundings |
| 3D Render | Visual representation for presentations and marketing |
| Reflected Ceiling Plan (RCP) | Shows ceiling elements like lights and AC vents from a mirrored perspective |
Understanding architectural drawings doesn’t require a design degree. Just a little context can go a long way.
So next time someone shows you a plan and an elevation, you’ll know exactly what you’re looking at—and how it contributes to the overall design.
Want to dive deeper into architectural representation, or get tips on interpreting your building’s blueprint? Follow SMART.POV for more insights, stories, and guidance straight from the world of design.
