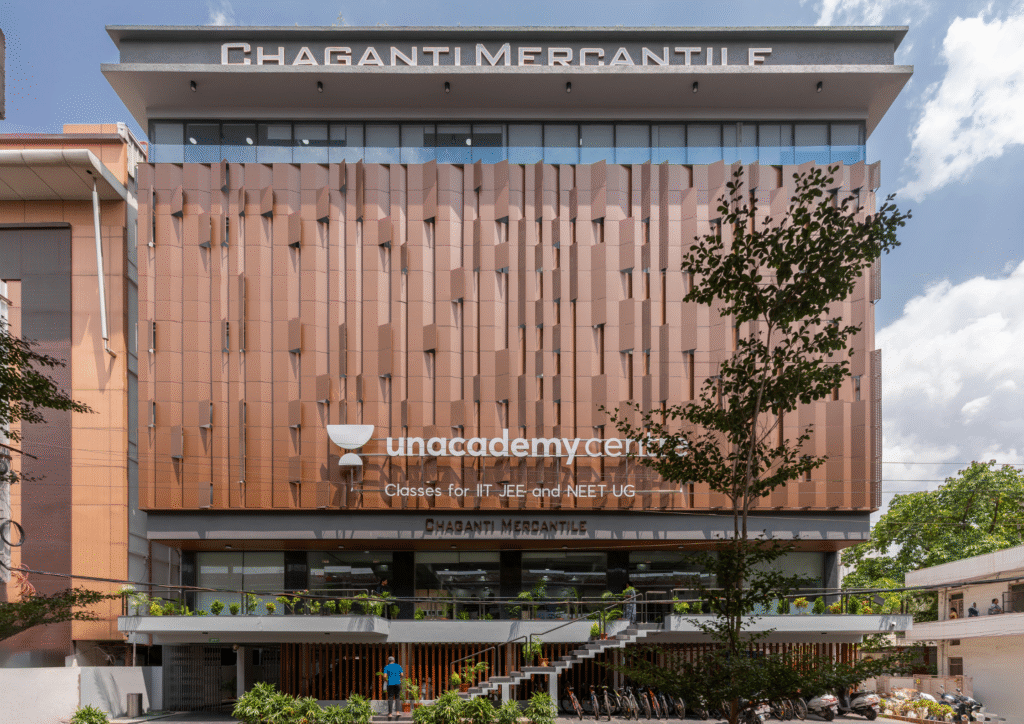Share This Article
Strategically located at Vijayawada’s bustling Benz Circle, Chaganti Mercantile by Dimensions is a 19,000 sq. ft. commercial building that is setting a new benchmark for sustainable and context-aware architecture in one of Andhra Pradesh’s fastest-growing cities. With its sculptural façade, flexible leasing configuration, and thoughtful materiality, the project offers a compelling new model for modern Indian commercial developments.

Designed for Flexibility in a High-Density Urban Node
Built in 2022, the project is sited along a vital road connecting Benz Circle to the airport, in an area that demands both visual presence and functional adaptability. The brief from the client was simple yet challenging: create a building that would be highly leasable across different business types—from retail showrooms and banks on the lower floors to open-plan offices and co-working spaces above.
Dimensions responded with a highly modular plan, optimizing daylight, circulation, and layout efficiency while leaving enough flexibility for future tenants to configure their spaces.
A Façade that Responds to Climate and Movement
The standout feature of Chaganti Mercantile is its climate-responsive western façade. To address the city’s scorching heat, the architects designed a custom screen of high-pressure laminate (HPL) panels, angled to reduce solar gain and glare while maximizing diffused natural light. These panels are finished in a rust-like tone that evokes marine steel, giving the building a bold industrial aesthetic.

As one moves past the building, the façade appears to shift—creating a dynamic visual rhythm that lends the structure a sculptural quality. This kinetic treatment isn’t just aesthetic; it functions as a smart urban skin, protecting the interiors and reducing energy loads.
Honoring Local Craft in Contemporary Form
Contrasting the high-tech western edge, the southern elevation features a traditional terracotta jaali, reinterpreted in a modern Edan pattern. This jaali wall wraps around the stairwell core, providing cross-ventilation, natural shading, and a culturally rooted visual identity.

Dimensions has long been recognized for its ability to integrate local craft into modern construction, and this project is no exception. The jaali not only enhances the building’s performance but also narrates a story of material honesty and regional pride.
Built to Last, Not Just Impress
In line with the studio’s ethos of long-term value, the materials used are durable, low-maintenance, and locally available. From the exposed concrete surfaces to the clay and HPL cladding, each element is selected for its weathering potential and aging beauty.
The restrained palette ensures that the building remains timeless and elegant, resisting the short-lived trends that often plague commercial architecture.
Chaganti Mercantile proves that when commercial spaces are thoughtfully designed, they can transcend function to become architectural landmarks—anchored in place, responsive to climate, and rich in narrative.
About the Firm: Dimensions
Led by Parmindarjit Kaur and Vijay Shankar Suryadevara, Dimensions is a design studio committed to contextual and climate-sensitive architecture. Based in Andhra Pradesh, the firm has carved a niche for itself by delivering highly functional, culturally rooted, and environmentally conscious projects across the commercial, institutional, and residential sectors.










