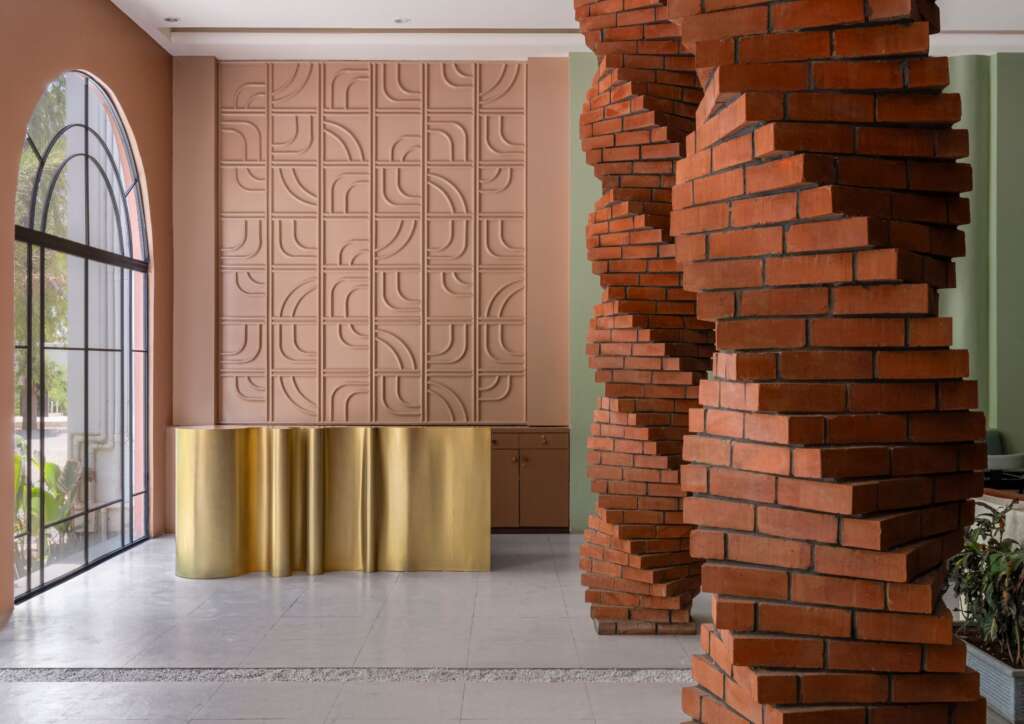Share This Article
Tucked within the structural skeleton of a once-forgotten industrial building, The Resurrected Grid by KAUSHAL TATIYA ARCHITECTS redefines sustainable hospitality design with striking clarity and purpose. This adaptive reuse project in India transforms an old factory into a warm, contemporary dining space—an architectural gesture that honors the past while welcoming the future.
Helmed by Kaushal Suresh Tatiya and Sweety Muttha, the studio brings a narrative-driven approach to design. Their focus on repurposing existing structures reflects a deep-rooted commitment to context, materiality, and sustainability. At The Resurrected Grid, the original grid framework has been preserved and celebrated—its exposed bricks, aligned fenestrations, and terracotta jali facades allowing natural light to animate the interiors in beautiful patterns.


Inside, the raw textures of stone, metal, and brick are balanced by thoughtful spatial planning and ambient lighting. The restaurant feels timeless, where the industrial past whispers through every corner, yet the vibe is decidedly fresh and contemporary. The interplay of offset brick patterns, monochromatic tones, and eco-conscious material choices forms an environment that is both immersive and efficient.

The design takes cues from traditional Indian architectural techniques—such as open-air thinnais (verandas) and east-facing courtyards—layered with a modern aesthetic. By converting the factory into a hospitality hub, KAUSHAL TATIYA ARCHITECTS highlights the power of thoughtful reuse in urban regeneration and placemaking.
This project is not just about aesthetics—it’s a philosophy. It’s a declaration that great design doesn’t always start from scratch. Sometimes, it begins with honoring what already stands.









