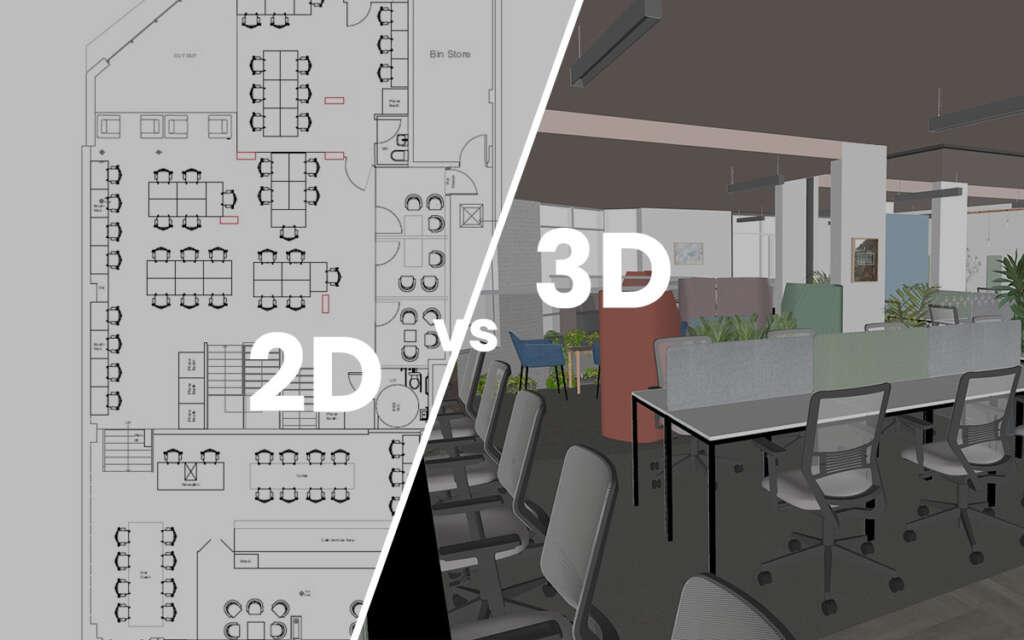Share This Article
2D or 3D plans—how we see design shapes how we build it.
If you’ve ever tried to understand an architectural drawing and found yourself squinting at flat lines wondering what exactly you’re looking at, you’re not alone. For the longest time, 2D plans have been the backbone of the architecture and design industry. But today, with the rise of 3D technology, there’s a shift in how we visualize and communicate ideas.
So what’s the actual difference between 2D and 3D plans? And more importantly, why should anyone outside the design profession care?
Let’s break it down.
What Are 2D Plans?
2D (two-dimensional) plans are flat drawings that represent a building or space from a specific viewpoint. Think of floor plans, elevations, and sections. They show width and length, sometimes with annotations that indicate materials, heights, or finishes.
Architects, contractors, and designers have used 2D drawings for centuries to communicate ideas. But to truly understand a 2D plan, you need a certain level of spatial imagination. It’s like looking at a map—you see where everything is, but not necessarily how it feels.
What Are 3D Plans?
3D (three-dimensional) plans take that flat idea and bring it to life. With depth added to width and height, you get a realistic representation of the space. You can see walls rising, textures appearing, and shadows falling.
3D models help clients and stakeholders step into a virtual version of the project before a single brick is laid. These can range from digital walkthroughs to physical models made using 3D printing.
Key Differences Between 2D and 3D Plans

Here’s where it gets interesting:
- Visualization:
- 2D: Requires interpretation. You have to mentally construct the space.
- 3D: You see it as it would be built, with depth, scale, and proportion.
- Communication:
- 2D: Clear to professionals, but confusing for clients.
- 3D: Easier for everyone to understand. It bridges the gap between technical and non-technical audiences.
- Time and Cost:
- 2D: Faster to create, especially for simple projects.
- 3D: More time-intensive but offers better clarity upfront, reducing change requests later.
- Decision-Making:
- 2D: May leave room for assumptions.
- 3D: Helps in quicker, more informed decisions.
- Accuracy and Realism:
- 2D: Precise in measurement but lacks realism.
- 3D: Adds material textures, lighting, and spatial context.
Why This Matters More Than You Think
If you’re a homeowner building a new house or a brand planning a retail space, understanding these differences can change how you engage with the process.
A 2D plan might leave you surprised once construction begins (“Wait, I didn’t realize the ceiling was that low!”), while a 3D model helps set clear expectations early on. It can help avoid costly mistakes and misinterpretations.
In education, marketing, real estate, and construction, 3D is no longer just a cool bonus. It’s fast becoming a necessity.
Also Read: Are Architects Ready for the Age of Co-Creation?
Choosing Between 2D and 3D: Do You Really Have To?
Not really. The best design practices use both.
2D plans remain crucial for technical accuracy, permits, and execution on site. But 3D models enhance storytelling, client presentations, and design development. They complement each other. It’s not a battle of either-or, but a question of when to use which.
Designing With Clarity
In the end, both 2D and 3D plans aim to do the same thing: communicate an idea clearly. One uses precision and tradition; the other uses immersion and innovation.
So the next time you’re handed a plan, ask for both. See the lines, but also step inside them. Because when design is understood better, it’s built better.

