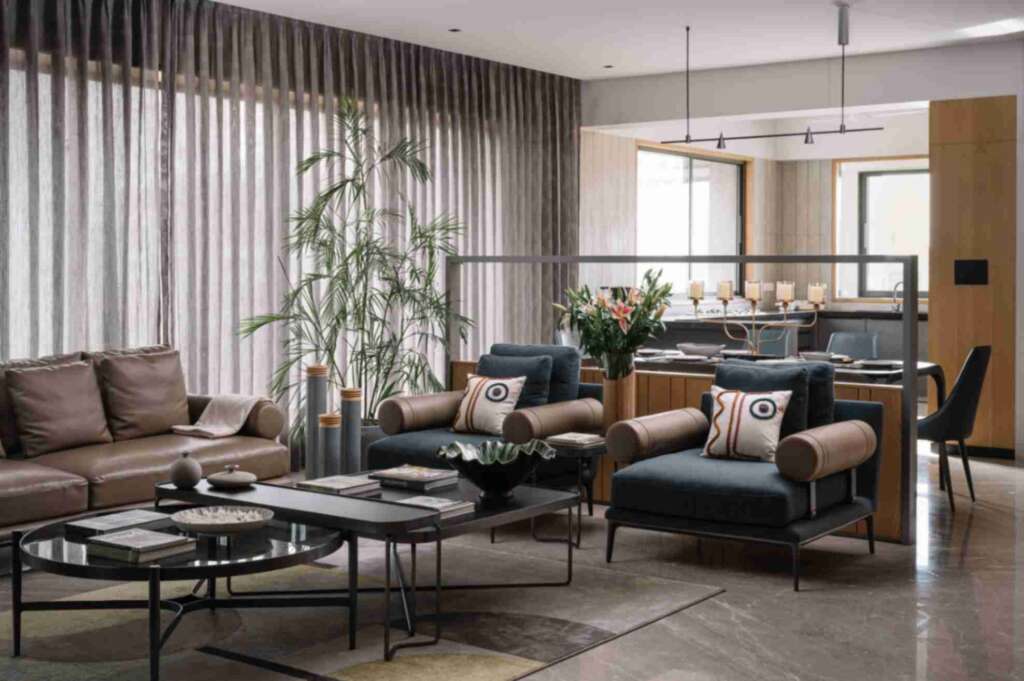Share This Article

This exemplary show flat designed by Apurva Desai is nothing but portals into the potential of a living space, offering a glimpse of what life could be like within its walls. The 4BHK show-flat spread over 2900 sqft for a tower of Sangini Arise in Surat is designed to convey a sense of expansiveness. The client’s directive was clear, to create a space that not only showcases the features of the apartment but also evokes a feeling of openness and possibilities.

The design approach for the Sangini Arise show-flat was guided by the desire to establish a synergy between the indoor and outdoor spaces, allowing for an uninterrupted connection with the surrounding environment. To achieve this, the architects opted for a minimalist aesthetic characterized by clean lines, gentle colors, and understated elegance. The result is a space that feels both inviting and expansive, with ample natural light and unobstructed views of the surrounding landscape.
Instead of following the typical layout of arranging public, semi-public, and private areas sequentially, this design divides the space into two zones: a public/semi-public area on the left side of the entry and a private area on the right. This approach encourages more interaction among users. The public/semi-public zone includes the living, dining, and kitchen areas, which are combined into a single volume. Further furniture grouping is utilized to differentiate between these functional areas. Additionally, a half-height partition separates the living and dining spaces, providing some privacy while still maintaining an open feel.

The choice of materials in this project is carefully curated to achieve a sense of simplicity and minimalism while still creating striking visual and tactile effects. White Ash, mild steel, and Italian stone are prominently featured, with glass and concrete micro-toppings complementing them. These materials are used to create clean-lined, light-profiled forms that tie together different functional areas of the space, enhancing the overall narrative. In the entrance foyer and living-dining section, White Ash is used as a grooved surface with metal strip inlays, adding subtle beauty to the space. In the master bedrooms, Italian stone and micro-topped concrete are used to create textured surfaces that extend seamlessly from the bed-back wall to the ensuite bathroom, creating a cohesive and visually appealing environment.
The living/dining area serves as the focal point of the show-flat, with its wood-clad wall elements and sleek metal shelving. A simple frame separates the two spaces, allowing for seamless transition between them.

The master bedroom also forms a significant space, with a continuous fluted Italian stone wall that extends from the area behind the bed to the adjoining bathroom, serving as a cohesive element that ties the room together. Another noteworthy feature is a swivelling partition adorned with Italian marble and a mirror, strategically positioned at the junction between the dressing area and the bedroom. This clever design allows the unit to be accessed and utilized from both areas, enhancing both functionality and visual appeal.

The other bedroom creates a secluded area, where the prevalent feature is the abundant application of micro-topped concrete, adorning both the walls of the sleeping space and the vanity area of the bathroom. This demonstrates a deliberate use of materials to forge connections between different zones within the room. Additionally, a sequence of metal strips adorning the wall near the bed serves a dual purpose: concealing a built-in light source while embodying a pragmatic sense of style. Within the ensuite bathroom, attention is drawn to the bespoke basin crafted from luxurious Italian marble, complemented by vanity shelves topped with micro-concrete for a harmonious aesthetic.
In terms of design elements, every detail in the apartment design was thoughtfully considered to ensure a cohesive and harmonious aesthetic. From the wood-clad walls with metal inlays to the fluted Italian stone expanses, each element contributes to the overall narrative of the space. Thoughtfully selected furniture, artwork, and lighting fixtures further enhance the ambiance, creating a space that feels both inviting and refined.

Overall, the Sangini Arise show-flat is a clear demonstration to the power of thoughtful design and meticulous craftsmanship. From its minimalist aesthetic to its carefully curated design elements, every aspect of the space ties together to create an environment that is both beautiful and functional. As a showcase of what is possible within the confines of a residential space, it serves as an inspiration to all who enter its doors.
