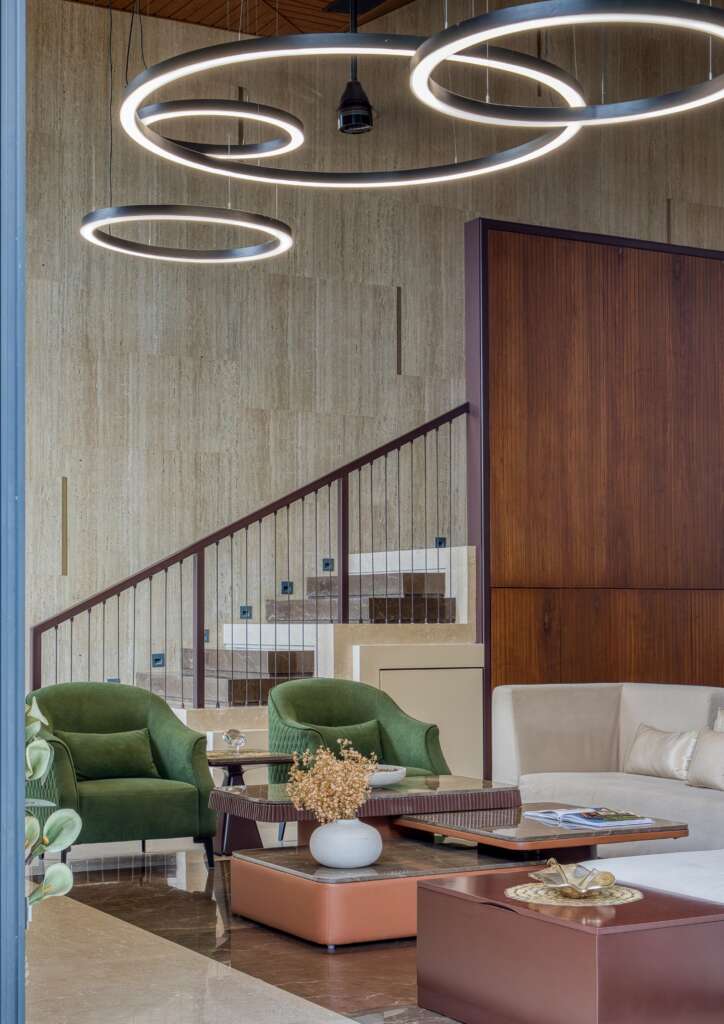Share This Article
Located in the peaceful outskirts of Pune, The House of Linear Lines by SPAN Architects is a stunning example of minimalist luxury designed in harmony with nature. This 7,000 sq. ft. villa balances clean lines, natural textures, and open spaces to create a timeless, light-filled sanctuary for modern living.
Designed by Indore-based SPAN Architects—founded by Anand Maroo, Arpit Khandelwal, and Pratik Gupta—this three-bedroom residence is rooted in the principles of architectural restraint and material clarity. The result is a home that feels elegant without being extravagant, contemporary without losing warmth, and connected to its environment in every possible way.



A Villa Designed for Calm, Clarity, and Connection
The villa’s bold travertine façade sets the tone—geometric, grounded, and dignified. Step inside and you’re met with a double-height living room that opens onto beautifully landscaped gardens, allowing uninterrupted views of the surrounding farmland. Glass walls blur the boundary between interior and exterior, flooding the home with natural light and fresh air.
Throughout the home, a warm neutral palette defines the mood. Beige micro-concrete flooring, custom furniture in natural wood tones, and refined brass accents offer visual harmony. Nothing feels overdone; instead, the interiors invite stillness and ease. The thoughtful layout supports both social interaction and solitude, with each room flowing effortlessly into the next.

Custom Details That Elevate Everyday Living
Every inch of The House of Linear Lines is personalized and handcrafted. The two-sided living room sofa, created in collaboration with Amardeep Design, adds a dynamic centerpiece to the space, while the minimalist dining table and pendant lighting are both sculptural and functional.
Bedrooms are designed as private havens, featuring expansive windows, lime-washed walls, and curated furniture that blend into the landscape. The master suite, with its walk-in closet and clean-lined finishes, reflects a commitment to elegance through simplicity.

Even the bathrooms follow the home’s design language—calm, minimal, and tactile, using natural materials and soft lighting to extend the sense of serenity throughout.
A Modern Indian Villa Rooted in Context
What makes this Pune home special is its silent power—the way it uses design to enhance experience rather than overwhelm it. The home’s architecture is not about display but about depth: the quality of light, the openness of space, the tactile richness of natural materials, and the seamless dialogue with its surroundings.

This project exemplifies SPAN Architects’ belief in thoughtful design rooted in context and client lifestyle. With a portfolio spanning private homes, commercial spaces, and landscape design, the firm brings together cultural sensitivity, technical precision, and aesthetic finesse.
The House of Linear Lines is more than just a home—it’s a modern architectural statement that shows how minimalism, when done right, can be both soulful and spectacular.







