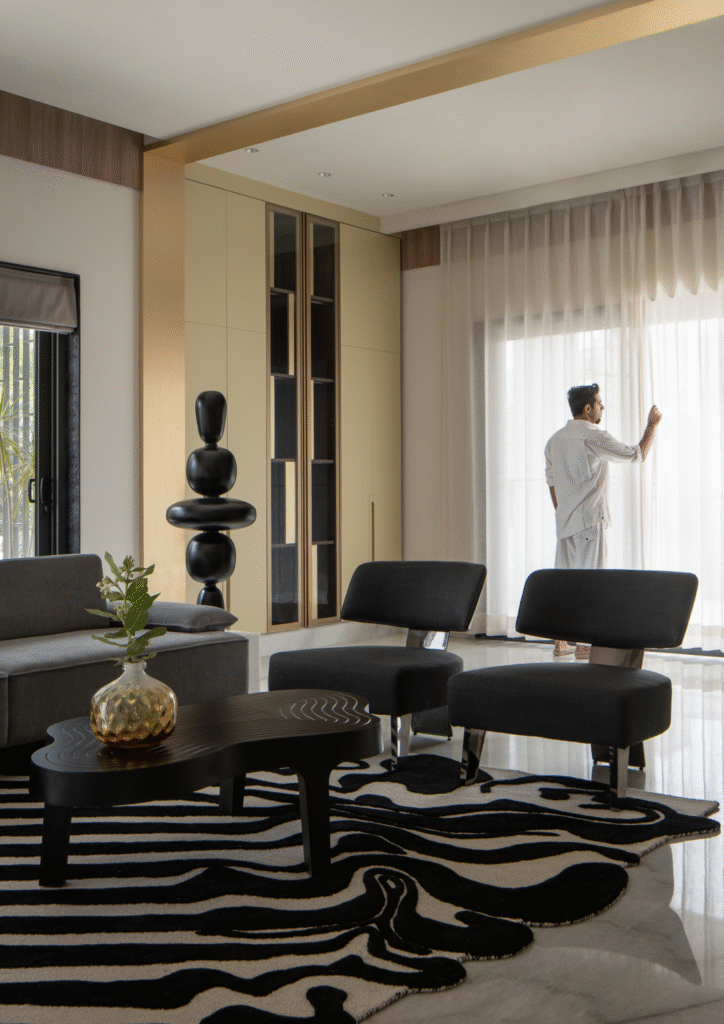Share This Article
Nestled in Meerut’s Defence Colony, House of Chintz is a 4,050 sq. ft. residential apartment designed by SIAN Architects, a design-led practice known for its soulful interiors and contextual design sensibilities. This multigenerational home redefines modern Indian living by celebrating sustainability, heritage, and quiet luxury—all within a consciously modest budget.
Designed for a family of six, the residence carefully balances functionality with artistic identity. Instead of chasing high-end finishes, the architects leaned into resourceful design choices. Repurposed construction waste—tile fragments, wood offcuts, leftover stone—has been skillfully transformed into bespoke art elements, forming the soul of the home. The result is a richly layered, expressive space that blends narrative with necessity.

Art Meets Sustainability in the Living Room
The centerpiece of the house is an awe-inspiring 24-foot double-height wall featuring a handcrafted Tree of Life motif—created entirely from painted wood scraps. This emblematic installation reflects both a cultural metaphor for unity and an ingenious reuse of materials that would otherwise be discarded.

This approach echoes the inspiration behind the home’s name—House of Chintz. Much like the historical Indian textile tradition of Chintz, which was known for transforming plain fabric into expressive art through natural dyes and intricate block printing, this house turns the ordinary into the extraordinary.
An Art Deco-Inspired Minimalist Aesthetic
Throughout the apartment, a muted Art Deco-inspired color palette—featuring neutral backdrops, white Indian marble, and soft wood finishes—sets a tone of understated elegance. Every piece of furniture is handcrafted and custom-designed on site, giving the home an intimate, bespoke character.
From the master bedroom to the children’s spaces, the interiors reflect both sophistication and warmth. Carefully curated details—hand-painted wall art, layered textiles, and artisanal accents—create depth and texture without overwhelming the senses.

Layout Designed for Connection and Comfort
The apartment is thoughtfully zoned to encourage family interaction, while also offering moments of privacy. Shared spaces like the double-height living area and open dining nook are framed by natural light, making the home feel expansive yet grounded. Meanwhile, the bedrooms are tailored to each generation’s needs, highlighting how design can be both empathetic and efficient.
House of Chintz stands as a compelling example of how budget, heritage, and modern living can coexist in one meaningful design narrative. It proves that a home isn’t just a place—it’s a canvas for memories, values, and craftsmanship that endure.
About SIAN Architects
SIAN Architects, led by Deepanshu Arneja and Surbhi Singhal, is an emerging architecture and interior design firm that believes in fusing emotional storytelling with spatial innovation. The studio has built a reputation for reimagining traditional Indian craftsmanship within contemporary contexts, offering nuanced designs that reflect personal histories and sustainable futures. Their work is characterized by a love for material honesty, a deep respect for client narratives, and a commitment to responsible design practices.










