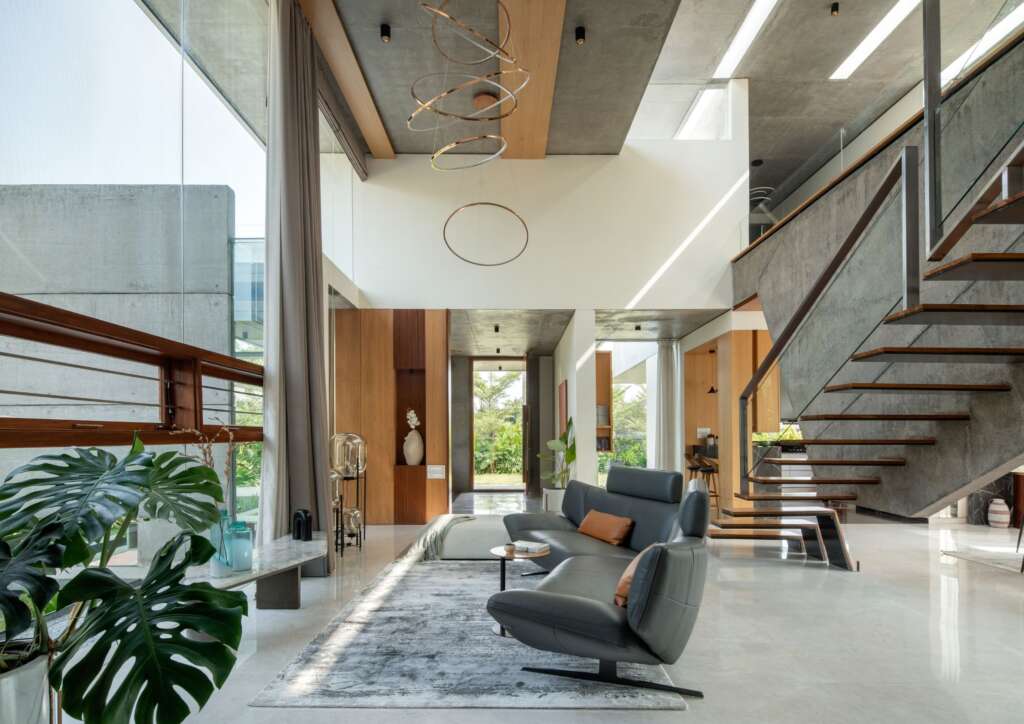Share This Article
Set amidst the peaceful farmlands of Bengaluru, The Quarry House by Crest Architects is a masterclass in contemporary residential architecture that gracefully balances modernist minimalism with vernacular responsiveness. Designed for a family of five, this 4,580 sq. ft. home is rooted in Vaastu principles and crafted to respect the site’s natural contours and seasonal rhythms.

Despite having access to a 6,650 sq. ft. plot, the design adheres to the traditional ‘Aaya’ footprint, restricting the built ground area to 2,500 sq. ft. In response, the architects turned limitation into opportunity by conceptualizing vertical massing and large cantilevered volumes that lend the home its dramatic visual identity—including the now-iconic 18-foot guest room cantilever.
From the very first impression, the building embraces a symphony of stone, concrete, light, and air. A central metal staircase, cantilevered from a suspended concrete wall, defines the core of the home while doubling as a sculptural element. This bold gesture, along with exposed finishes and minimal material layering, reflects Crest Architects’ deep understanding of structural integrity and visual balance.

Each space is thoughtfully aligned with landscape views, privacy, and light movement. Skylights across various rooms not only usher in daylight but also create an ongoing dialogue between the built environment and the outdoors. The formal and semi-formal living zones on the ground floor merge seamlessly with open pathways and water features, including a tranquil pond in the northeast corner that sets a calming tone for the residence.

The upper floors house three private bedrooms, each with its own balcony and unique vantage point. The puja room—a serene, floating space above the water—adds a spiritual dimension to the home, while the exposed concrete guest room creates a monolithic canopy over the car park.
What makes The Quarry House truly special is how it transforms conventional ideas of home design into an exploration of raw materiality and spatial emotion. The house doesn’t just sit on land—it engages it, reflects it, and evolves with it.


About the Firm
Crest Architects, led by Vikas MV and Vishwas Venkat, is a Bengaluru-based architecture studio known for its nuanced and responsive residential design. Their body of work focuses on the thoughtful integration of space, material, and user experience, often working at the intersection of simplicity, sustainability, and structure. With a growing presence in India’s architectural landscape, they continue to redefine modern Indian living with sensitivity and strength.














